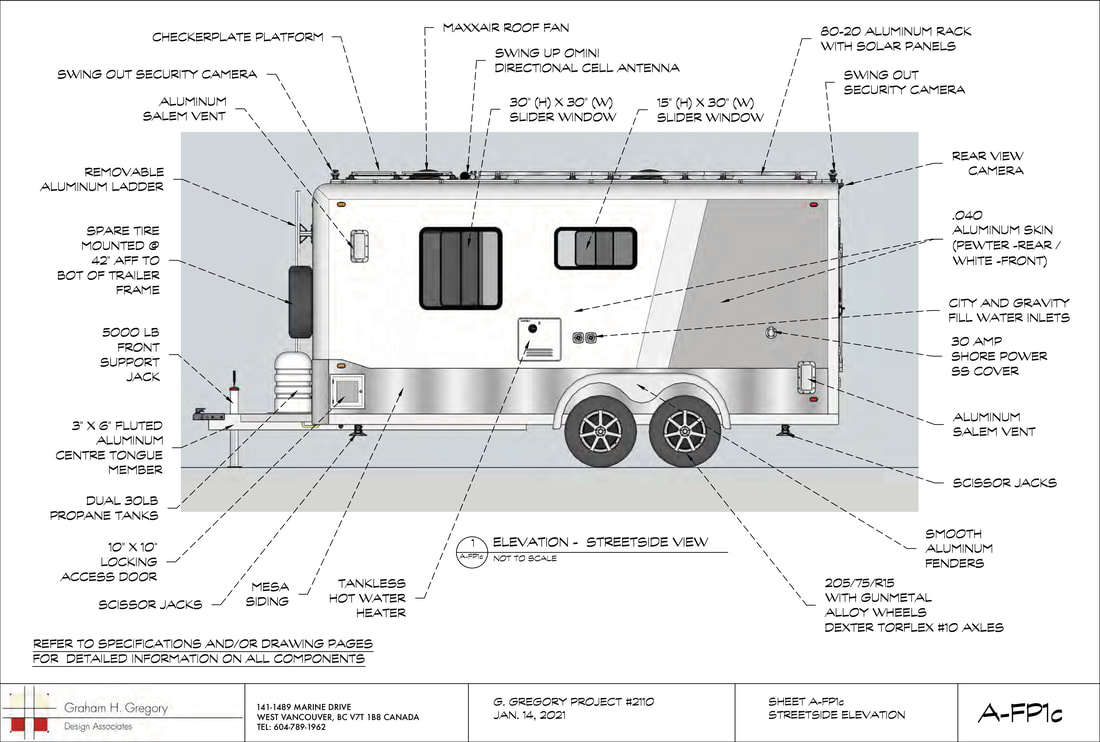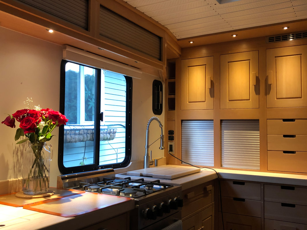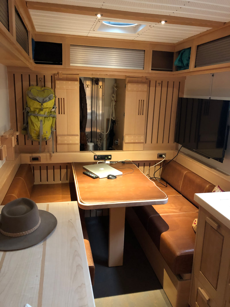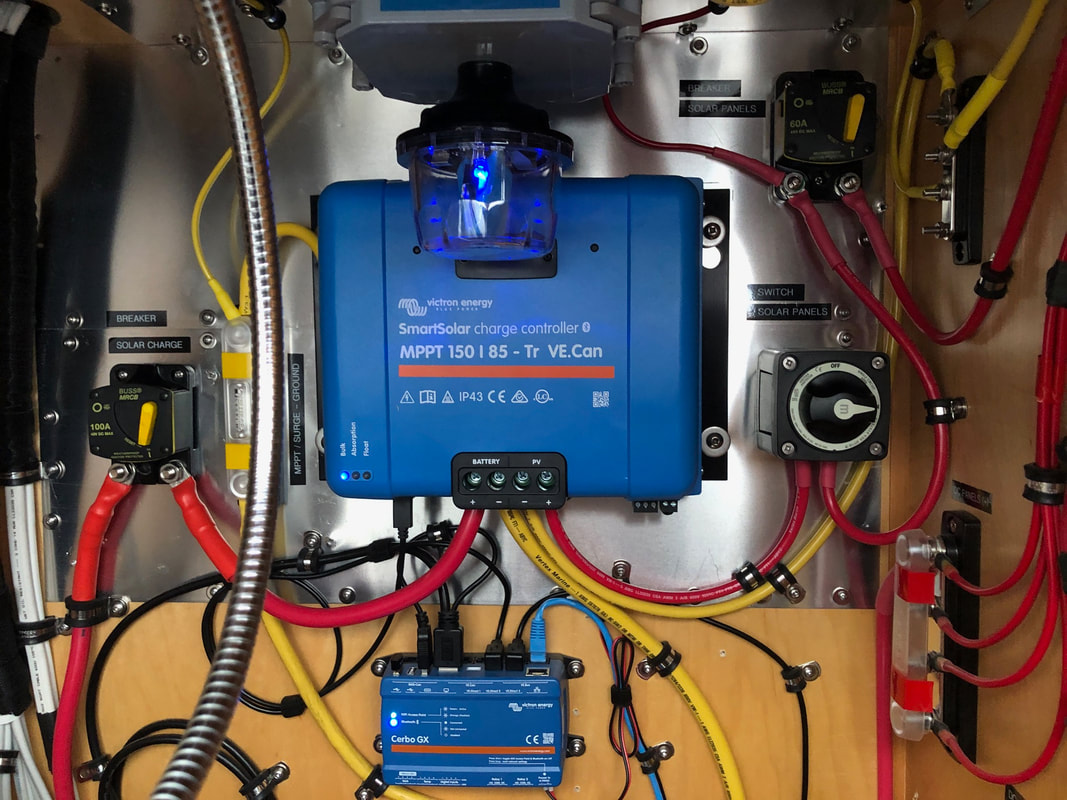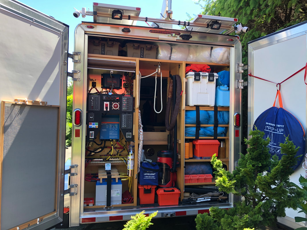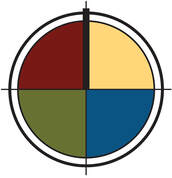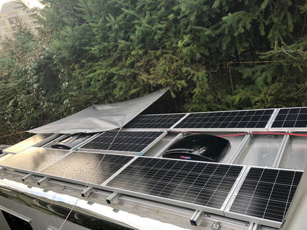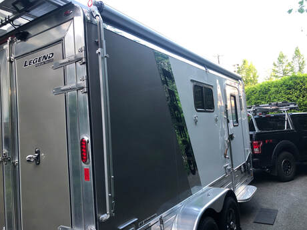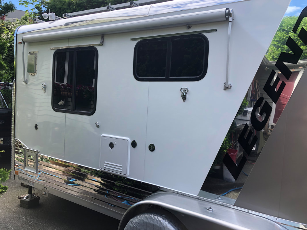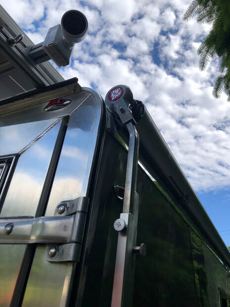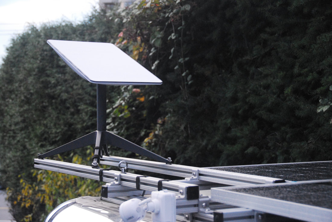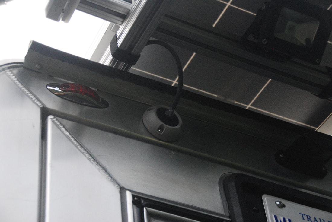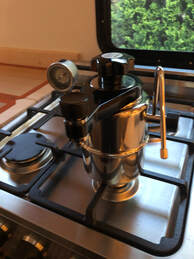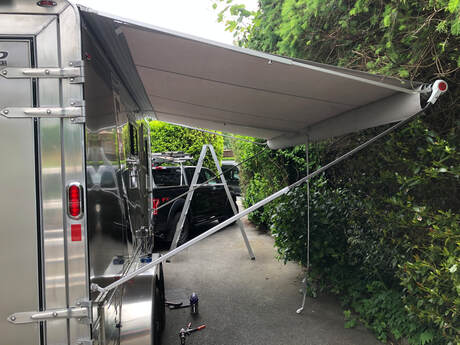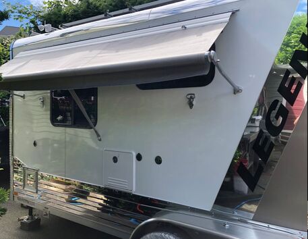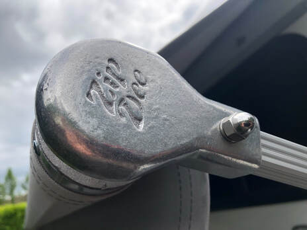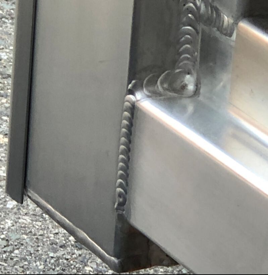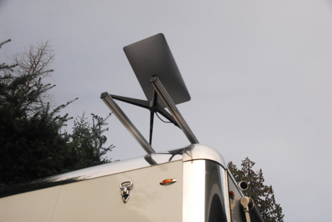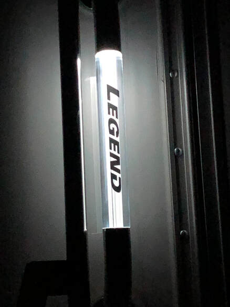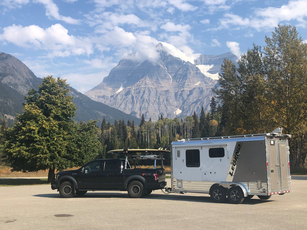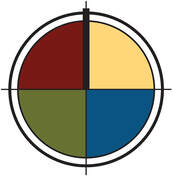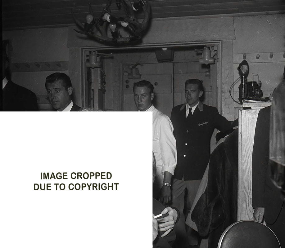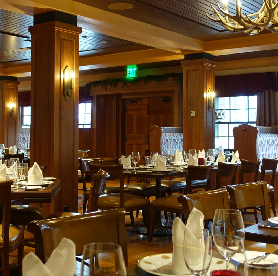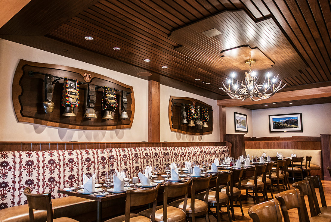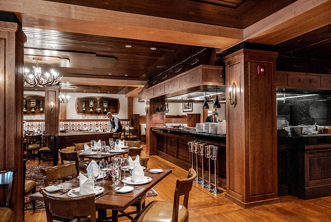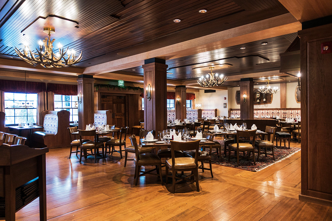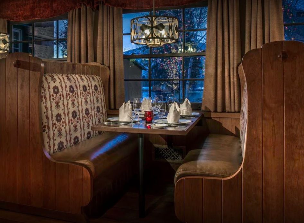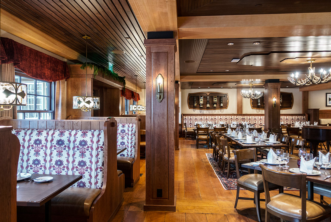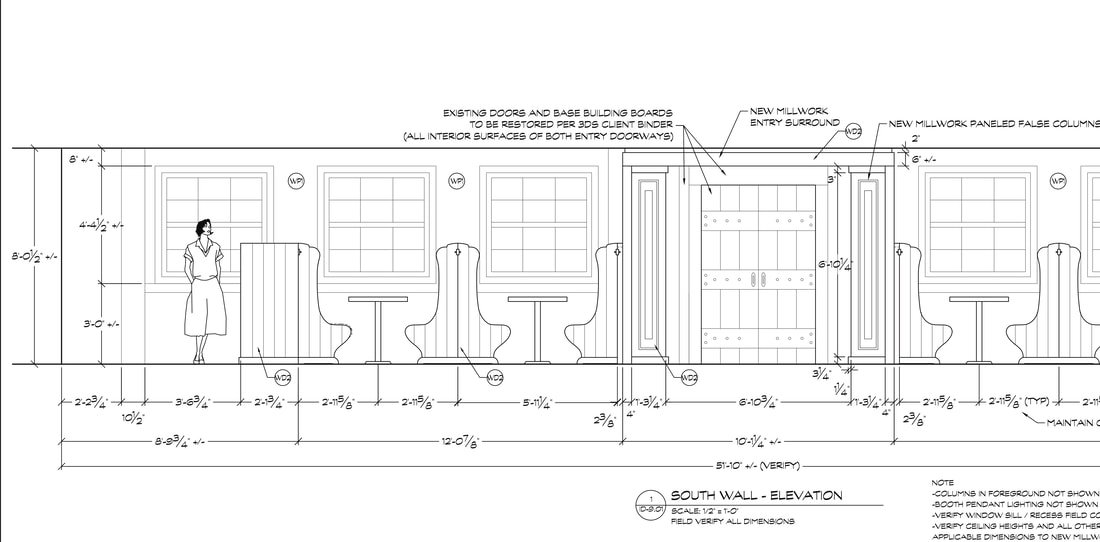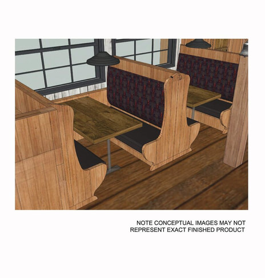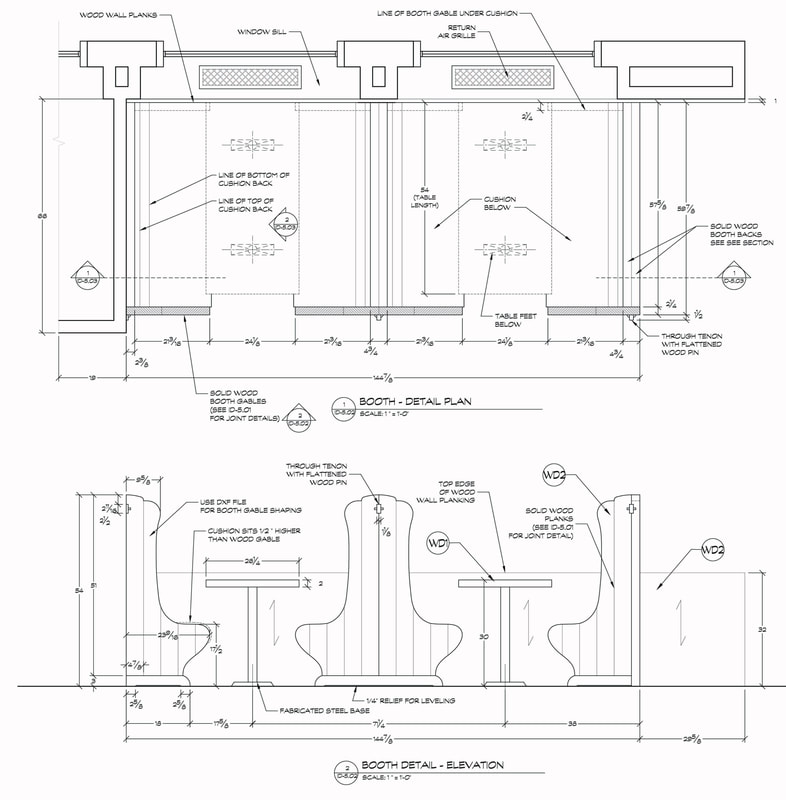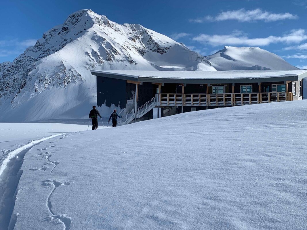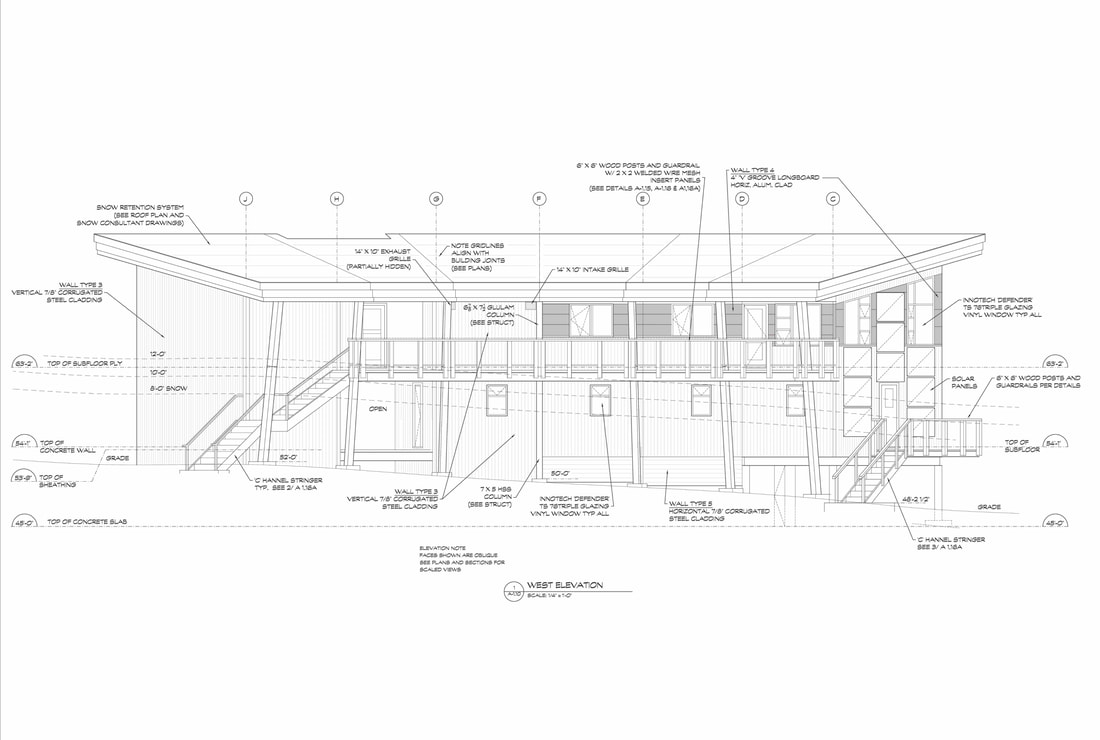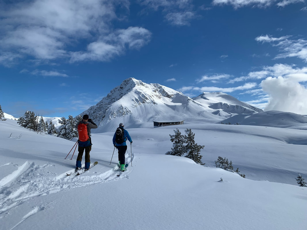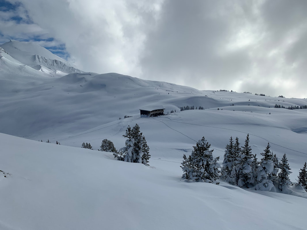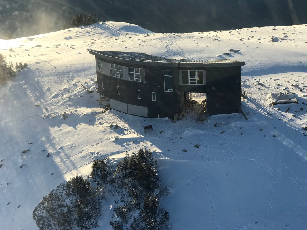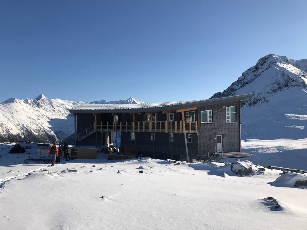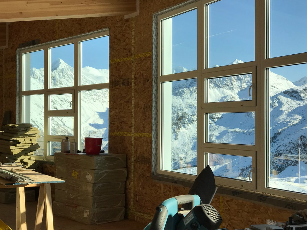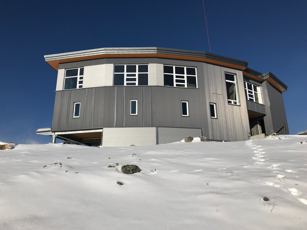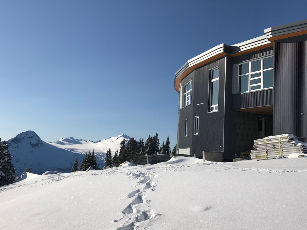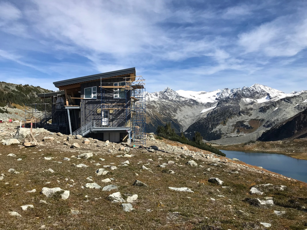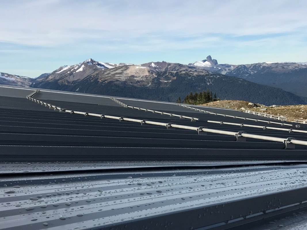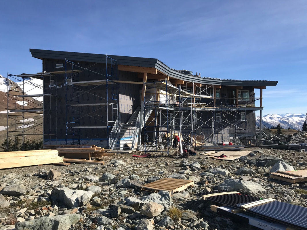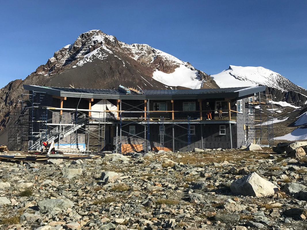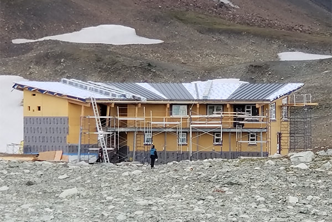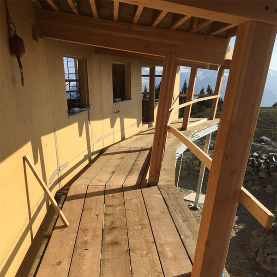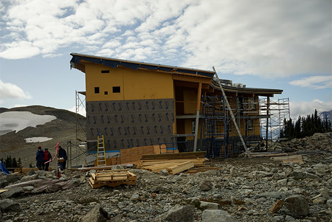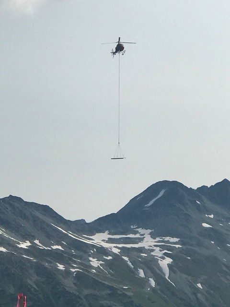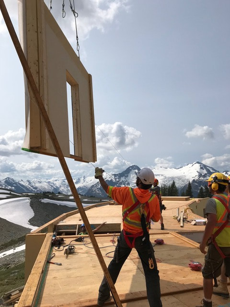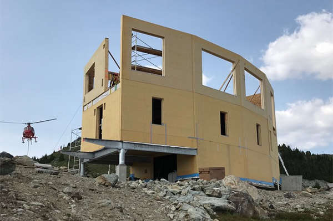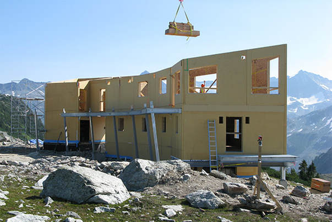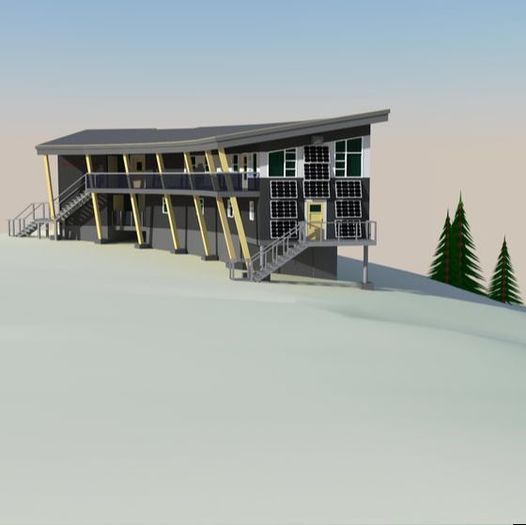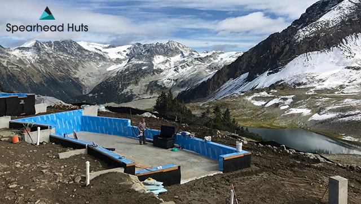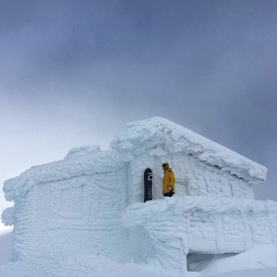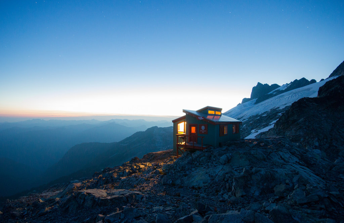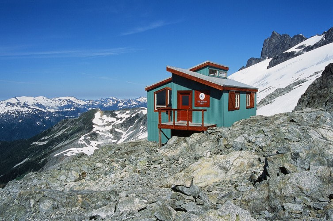STORIES
February 21, 2023
Unique Off-the-Grid Home on wheels (Update).
We are close to being finished putting our experiment to the test, having subjected our Design / Build to a program of robust field reviews. The results once again, are exceeding our expectations. We will be putting up a YouTube channel with descriptions of details, including observations and product reviews with recommendations.
Stay tuned for a full report...
Meanwhile check out the following link and see the Stunning Results. www.gregoryexplore.com/non-rv.html
Unique Off-the-Grid Home on wheels (Update).
We are close to being finished putting our experiment to the test, having subjected our Design / Build to a program of robust field reviews. The results once again, are exceeding our expectations. We will be putting up a YouTube channel with descriptions of details, including observations and product reviews with recommendations.
Stay tuned for a full report...
Meanwhile check out the following link and see the Stunning Results. www.gregoryexplore.com/non-rv.html
|
Check it out at:
Also just launched :
|
March. 07, 2021
Unique Off-the-Grid Home on wheels.
This Project is for the adventurous at heart. It's all about the idea of coming face-to-face with the challenges of today's living and embracing a lifestyle that gets the most out of life. Having lived aboard our sailboat for a number of years here on the West Coast, we didn't find it a stretch to design a unique ultra -functional, self-sufficient mobile living space designed for both the Vagabond or the sophisticated and discerning short-term getaway proponent . The challenge was to incorporate and inter-relate all the systems required for creature comforts and efficiency of operation. This sounded fairly straight forward at first thought, but once we began the process it was anything but simple. It has taxed all our experience from our marine and rigging background in sailing, to Graham's background as a Master Joiner, to years of lighting design and experiential design and engineering for the Resort Industry and so on. The result is a very unique Off-the-Grid home on wheels, quite adaptable to any lifestyle situation.
We started with a Legend Trailer from The Legend Manufacturing Co. in Alma MI. A 7 x 16 Deluxe, Flat Front, all aluminum version. We found that this model best suited the customization elements of our Design concept. The next step was to configure the factory options needed as a base model to suit our build-out. Some of these included: Added aluminum frame members for reinforcement, insulation, thicker aluminum exterior skin, Salem vents, etc.
Unique Off-the-Grid Home on wheels.
This Project is for the adventurous at heart. It's all about the idea of coming face-to-face with the challenges of today's living and embracing a lifestyle that gets the most out of life. Having lived aboard our sailboat for a number of years here on the West Coast, we didn't find it a stretch to design a unique ultra -functional, self-sufficient mobile living space designed for both the Vagabond or the sophisticated and discerning short-term getaway proponent . The challenge was to incorporate and inter-relate all the systems required for creature comforts and efficiency of operation. This sounded fairly straight forward at first thought, but once we began the process it was anything but simple. It has taxed all our experience from our marine and rigging background in sailing, to Graham's background as a Master Joiner, to years of lighting design and experiential design and engineering for the Resort Industry and so on. The result is a very unique Off-the-Grid home on wheels, quite adaptable to any lifestyle situation.
We started with a Legend Trailer from The Legend Manufacturing Co. in Alma MI. A 7 x 16 Deluxe, Flat Front, all aluminum version. We found that this model best suited the customization elements of our Design concept. The next step was to configure the factory options needed as a base model to suit our build-out. Some of these included: Added aluminum frame members for reinforcement, insulation, thicker aluminum exterior skin, Salem vents, etc.
The next challenge was to Custom Design and integrate systems, fixtures and finishes that reflect a smart, well designed, efficient and comfortable environment in a small footprint. It would have to have the ability to weather all the elements both warm and cold, wet and dry. It would also have to be able to live without connection to the global power grid for as long as needed. The goal was to make it intelligent but personable, happy but dependable, pleasant but robust. In short, all the elements that exemplify design programming at its best. Everything from dimmable reflector type LED luminaires of high CRI (Colour Rendering Index) values, to exquisite full-grain pull-up Italian leather seating, to the best (and most robust) stainless steel fittings available. This would be a "Non-RV" design build with smart electrical wiring raceways and efficient tambour storage with Forbo Eco Friendly Floors and non-VOC veneer core casegoods and solid VG Douglas Fir wood surfaces and so on... Scroll below the sample drawing for a May 30, 2022 update with photos.
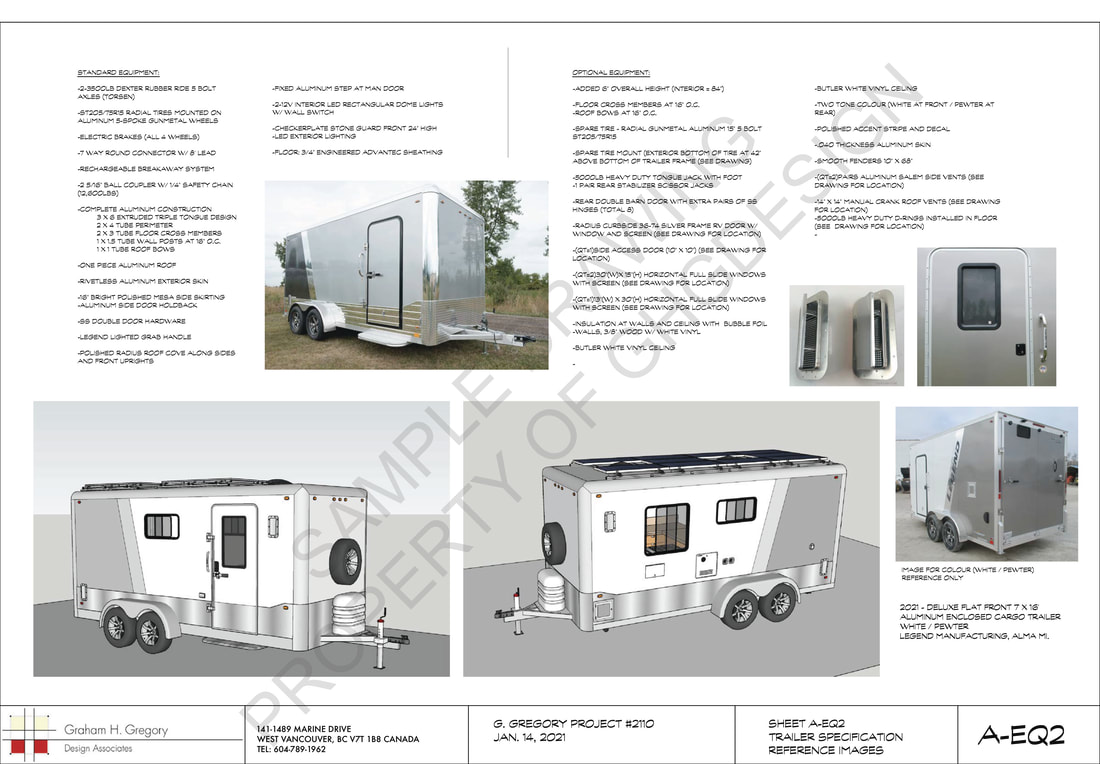
May 30, 2022
Unique Off-Grid Home on wheels - Update
It's been over a year...Here's a sampling of the end result, which truly exceeded our expectations...
Forward View
-Vertical Grain Douglas Fir inset cabinet doors and drawers with hand made fir pulls and finger grips.
-Soft-close Blum hinges and Tandem drawer slides.
-Custom stainless locking pins to hold drawers in place during travel.
-Solid Eastern Maple / VG Fir strip solid wood countertops with cork-lined lift-up recycling bins and wine cellar.
-All wood surfaces have satin waterborne finish with hand-rubbed Beeswax composite top coats.
-Aluminum Tambour rolling clerestory and garage doors.
-Focused, reflector-type, adjustable LED downlights (3000 K high CRI).
-Full Off-Grid Stainless Steel Range.
-Full size SS Sink and Faucet with custom inset cutting board.
-Vertical Grain Douglas Fir inset cabinet doors and drawers with hand made fir pulls and finger grips.
-Soft-close Blum hinges and Tandem drawer slides.
-Custom stainless locking pins to hold drawers in place during travel.
-Solid Eastern Maple / VG Fir strip solid wood countertops with cork-lined lift-up recycling bins and wine cellar.
-All wood surfaces have satin waterborne finish with hand-rubbed Beeswax composite top coats.
-Aluminum Tambour rolling clerestory and garage doors.
-Focused, reflector-type, adjustable LED downlights (3000 K high CRI).
-Full Off-Grid Stainless Steel Range.
-Full size SS Sink and Faucet with custom inset cutting board.
Rear View
-VG Douglas Fir slatted back wall panel over 3mm Forbo Cork underlayment, both acoustic and insulative.
-Maple and VG Fir solid wood countertops - (you can see the Fir inlay strips in this view).
-Aluminum Tambour rolling doors at top clerestory perimeter.
-Focused LED downlights at the ceiling beams.
-You will notice an opening with shutters, which serves as both an egress passage and a welcome proximity to the outdoors on nice days.
-The table is solid VG Fir, and the Italian Pull-up Leather Setee has a perimeter rail , which also acts as a raceway for wiring for USB, Volt Meter and Arc Fault / Ground Fault 125v outlets. The table drops down into a bed. The Leather covering the table is left over from the upholstery that we use for protection of the table surface.
-The key on all solid wood surfaces to be held-fast is to anchor them with sliding rails so that the wood can expand and contract with changes in humidity. This way nothing cracks. It's an old-school principle built into all good furniture-making techniques.
-VG Douglas Fir slatted back wall panel over 3mm Forbo Cork underlayment, both acoustic and insulative.
-Maple and VG Fir solid wood countertops - (you can see the Fir inlay strips in this view).
-Aluminum Tambour rolling doors at top clerestory perimeter.
-Focused LED downlights at the ceiling beams.
-You will notice an opening with shutters, which serves as both an egress passage and a welcome proximity to the outdoors on nice days.
-The table is solid VG Fir, and the Italian Pull-up Leather Setee has a perimeter rail , which also acts as a raceway for wiring for USB, Volt Meter and Arc Fault / Ground Fault 125v outlets. The table drops down into a bed. The Leather covering the table is left over from the upholstery that we use for protection of the table surface.
-The key on all solid wood surfaces to be held-fast is to anchor them with sliding rails so that the wood can expand and contract with changes in humidity. This way nothing cracks. It's an old-school principle built into all good furniture-making techniques.
And for the Electrically inquisitive. . . A quick look at the Solar Off-Grid Power setup:
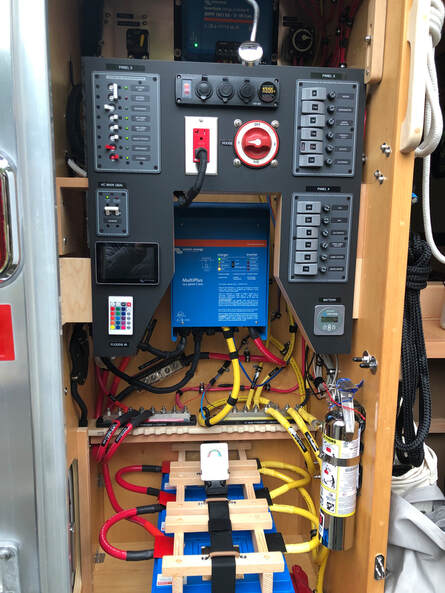
Rear Garage View
-Flip Down 12 volt and 120 volt Electrical panel
-3000 Watt Inverter (Victron)
-3 x 200 Ah 12v Lithium Ion Batteries (Marine Blue by Discover)
-12v Contour Sub-Panels with Fuses (Blue Sea Systems)
-120v Switch / Breaker Panel (Blue Sea Systems)
-120v 30a Shore Power Switch (Blue Sea Systems)
-150/85 MPPT Solar Charge Controller (Victron)
-GX 50 Touch Screen / Cerbo GX (Victron)
-BMV Battery Monitor and Shunt (Victron)
- All Wire is Ancor Marine (Tinned, stranded copper)
-FTZ Lugs, BussBars and Fuses (Blue Sea Systems)
-Red / White Gooseneck LED Chart Light
-USB / 12v / Voltmeter / (Blue Sea Systems)
- 4 Position e-series Battery Switch (Blue Sea Systems)
-Leviton 20a / 125V Extra HD Industrial Grade / Weather- Tamper resistant GFCI duplex plug.
-RGB LED Floodlight IR Controller
-MK3-USB Cable Interface (VE Bus to USB) Module for computer connection (Victron)
-Low Wattage 12v Battery heater pads.
-Low Wattage 12v Fresh Water Tank heater pads.
-Flip Down 12 volt and 120 volt Electrical panel
-3000 Watt Inverter (Victron)
-3 x 200 Ah 12v Lithium Ion Batteries (Marine Blue by Discover)
-12v Contour Sub-Panels with Fuses (Blue Sea Systems)
-120v Switch / Breaker Panel (Blue Sea Systems)
-120v 30a Shore Power Switch (Blue Sea Systems)
-150/85 MPPT Solar Charge Controller (Victron)
-GX 50 Touch Screen / Cerbo GX (Victron)
-BMV Battery Monitor and Shunt (Victron)
- All Wire is Ancor Marine (Tinned, stranded copper)
-FTZ Lugs, BussBars and Fuses (Blue Sea Systems)
-Red / White Gooseneck LED Chart Light
-USB / 12v / Voltmeter / (Blue Sea Systems)
- 4 Position e-series Battery Switch (Blue Sea Systems)
-Leviton 20a / 125V Extra HD Industrial Grade / Weather- Tamper resistant GFCI duplex plug.
-RGB LED Floodlight IR Controller
-MK3-USB Cable Interface (VE Bus to USB) Module for computer connection (Victron)
-Low Wattage 12v Battery heater pads.
-Low Wattage 12v Fresh Water Tank heater pads.
|
Solar Charge Controller and Victron Cerbo GX and Circuitry, Midnite Solar Lightning / Surge Suppressor. Note the Marine grade switches, Circuit breakers, BussBars and tinned copper stranded boat wire with SS cable clamps.
|
24" deep Garage at the rear. Electrical at left, Storage at right. Note the pass-thru at the centre and overhead block and rope for lifting. Screen at left door can be clipped into the opening if required.
|
Exterior Views
|
Top / Roof View-
|
Solar Panels
10 x 100 Watt Monocrystalline Solar Panels (Renogy) in Parallel - Series Array, wired with Photo-Voltaic 10Ga Stranded wire into Buss terminals at Water-tight Scepter J-box. Quick-Plug solar connections crimped and soldered. Roof Rails Panels are slid onto an "80-20 System" 1.5cm x 1.5cm Ultralight Extruded Aluminum T-Slot Rails. Rail brackets are tapped into aluminum roof framing members along outside edge only, bedded with butyl rubber and coated with Manus Bond 76AM Polymer. Roof Fan Units 2 x Maxxfan Deluxe 06200K Smoke Lid Ventilation Units. | ||||||
Feb. 07, 2020
The Ram Restaurant - Sun Valley ID
Here is a link to one of our completed projects- Sun Valley's original Restaurant - The Ram
Have a look at the entry door in the old photo taken in 1956 (with image of Marilyn Monroe cropped out due to copyright reasons) and compare it to the new photo. Also notice the updated antler chandelier, while keeping the same character. The booths, one of which you can barely make out at the right of the doorman, with a camera sitting on top, were of the same Tyrolean look, but in need of updating as well. Some of the old time Patrons never even noticed that we had replaced them, with new design detailing, materials and construction.
We at Graham H. Gregory along with a team of collaborators, literally called for gutting the original space in our design and brought it back to its original character and charm with fresh detail, always remaining respectful of the long time history of this wonderful venue. The kitchen had to be updated in a big way along with the introduction of a smart "warm-dim" and "silent ceiling" LED lighting scheme. The key was to effectively blend task lighting along with decorative lighting without it being distracting to the patrons. In other words, the challenge was to keep the look and feel of warm and inviting ambiance, but still effectively light the tables and booths for dining, not to mention tactfully illuminating artifacts such as the charming Swiss cowbells and art. The solid walnut ceiling also had to be acoustically engineered for sound attenuation, to keep the active conversation and piano music to a dull roar.
Jan. 27, 2020
Kees & Claire Hut on the Spearhead Traverse, Whistler, BC
Here is a link to a short film "This Backcountry Hut has a Story to tell" . You don't want to miss this. The article tells the story of Kees & Claire and how the hut came to be. It also has some amazing ski footage of some of the high lines that exist in the area taken by a group of local ski pros who have the ability and the desire to push the limits.
Kees & Claire Hut on the Spearhead Traverse, Whistler, BC
Here is a link to a short film "This Backcountry Hut has a Story to tell" . You don't want to miss this. The article tells the story of Kees & Claire and how the hut came to be. It also has some amazing ski footage of some of the high lines that exist in the area taken by a group of local ski pros who have the ability and the desire to push the limits.
Nov. 13, 2019
Well the Kees & Claire Hut is finally open and so far has garnered all good public acclaim. You can book the venue at the link in the previous blog entry. Also check out the following video , which includes my design colleague Don Stuart providing some commentary on our new backcountry access facility to the stunning Whistler - Blackcomb area of the Coast Range of BC:
Well the Kees & Claire Hut is finally open and so far has garnered all good public acclaim. You can book the venue at the link in the previous blog entry. Also check out the following video , which includes my design colleague Don Stuart providing some commentary on our new backcountry access facility to the stunning Whistler - Blackcomb area of the Coast Range of BC:
July 17, 2019
Dec. 03, 2018
The Kees & Claire Hut is taking its place in the Mountain landscape. Although not quite open for use. Designers and Consultants are actively moving things forward with planning the interior, accessing with skis during the winter months.
The Kees & Claire Hut is taking its place in the Mountain landscape. Although not quite open for use. Designers and Consultants are actively moving things forward with planning the interior, accessing with skis during the winter months.
Nov. 10, 2018
Winter is setting in...Almost there.... (For reference...Have a look at the initial flyover concept on the Main Page - Current)
Sept. 28, 2018
Spearhead Huts Project / Kees & Claire Hut (on the high traverse between Whistler - Blackcomb) Update...
Still working to button things up during the fall weather window. Getting close...
Sept 11, 2018
Spearhead Huts Project...The Roof Goes on. Wrapped up just in time for the snow.
Aug 8, 2018
The "Kit of Parts" comes together...
Spearhead Huts (current) project - The first Hut on the high traverse between Whistler / Blackcomb - Updated assembly of over eighty Wall, Floor and Roof panels and numerous GluLam beams, all flown in from Harmony Base by Blackcomb Helicopters.
March 27, 2018
Click on the image to view the Construction Sequence of the first Spearhead Hut to-date
(on the Whistler Blackcomb Spearhead traverse):
Click on the image to view the Construction Sequence of the first Spearhead Hut to-date
(on the Whistler Blackcomb Spearhead traverse):
Kees & Claire Hut Construction Slide Show
March 27, 2018
Click on the image to view Spearhead Huts promotional Video:
Click on the image to view Spearhead Huts promotional Video:
Spearhead Huts Video
March 13, 2018
Photo taken on Feb. 09, 2018 of the Jim Haberl Hut in the Tantalus Range. It gives you an idea of how the elements might work during a particularly harsh winter on the ridge tops in the Coast Range of BC. The Design, Architecture and Materials of these structures have to be able to withstand this kind of environment on an ongoing annual basis. It's always very cool to see what nature can do and how we meet it's challenges.
Photo taken on Feb. 09, 2018 of the Jim Haberl Hut in the Tantalus Range. It gives you an idea of how the elements might work during a particularly harsh winter on the ridge tops in the Coast Range of BC. The Design, Architecture and Materials of these structures have to be able to withstand this kind of environment on an ongoing annual basis. It's always very cool to see what nature can do and how we meet it's challenges.
Here are a couple of more views without the icing:


